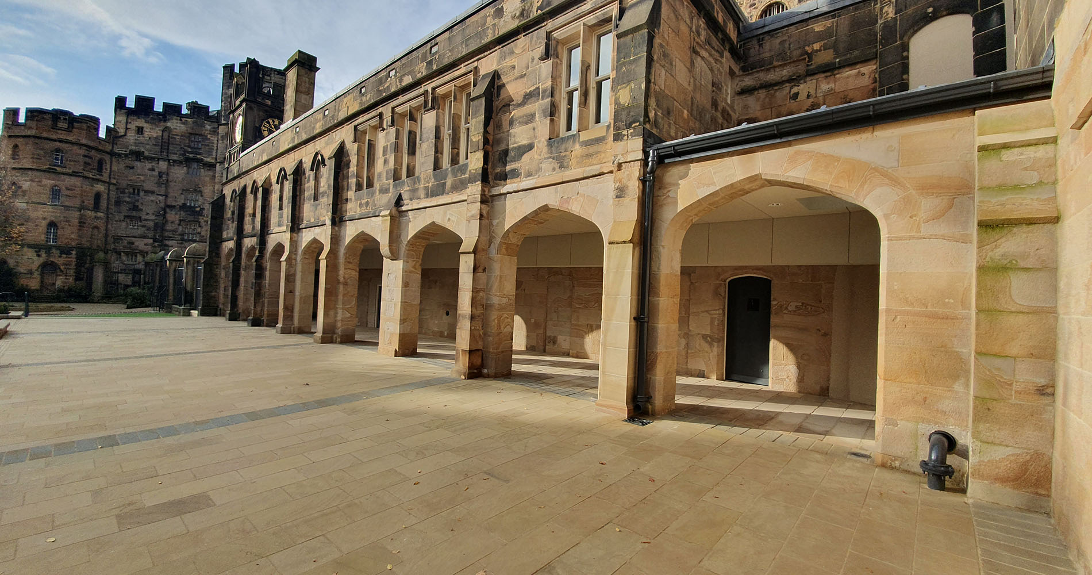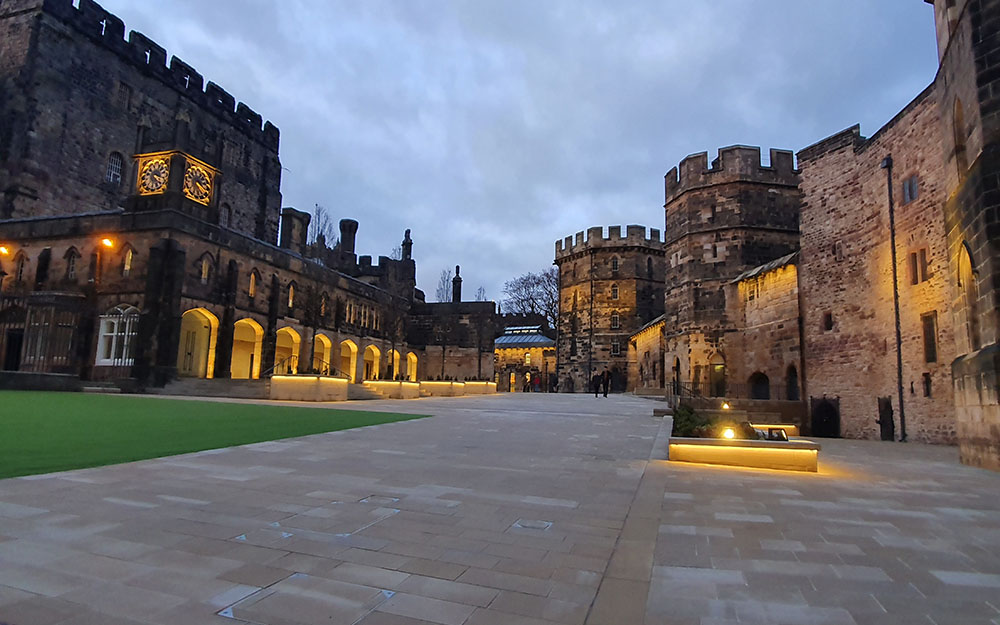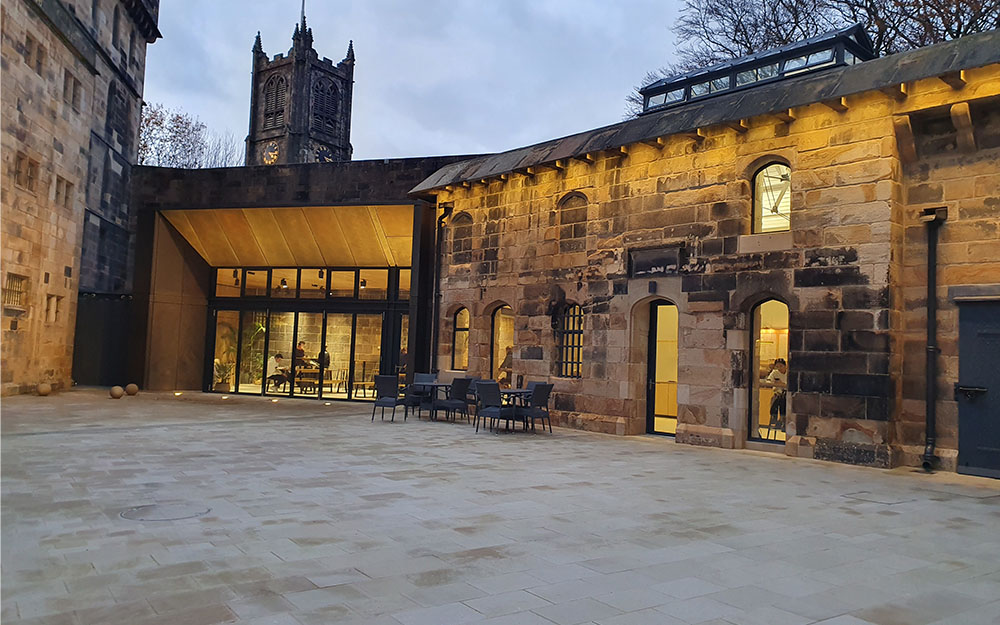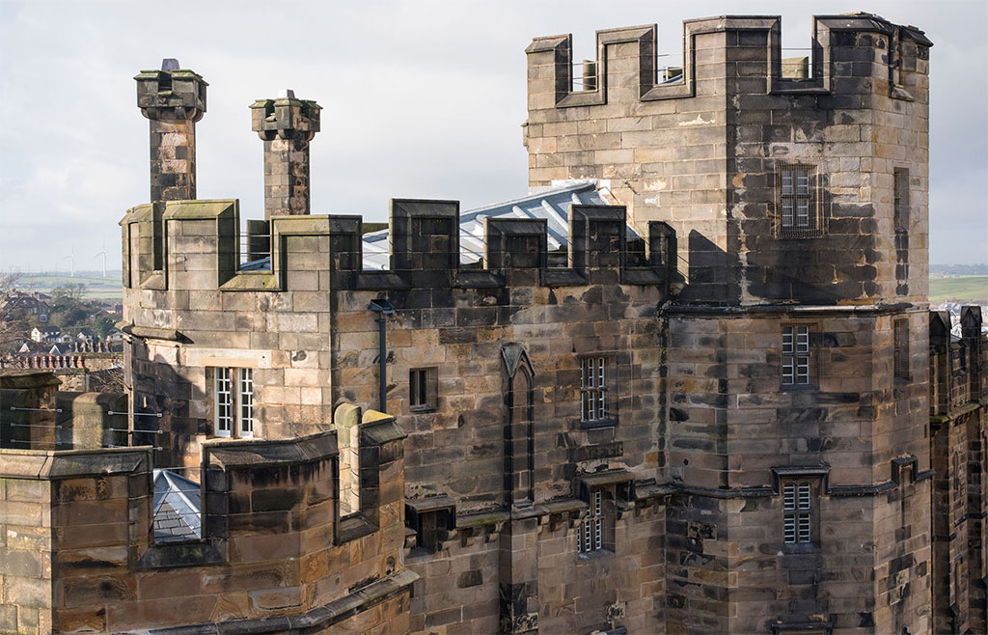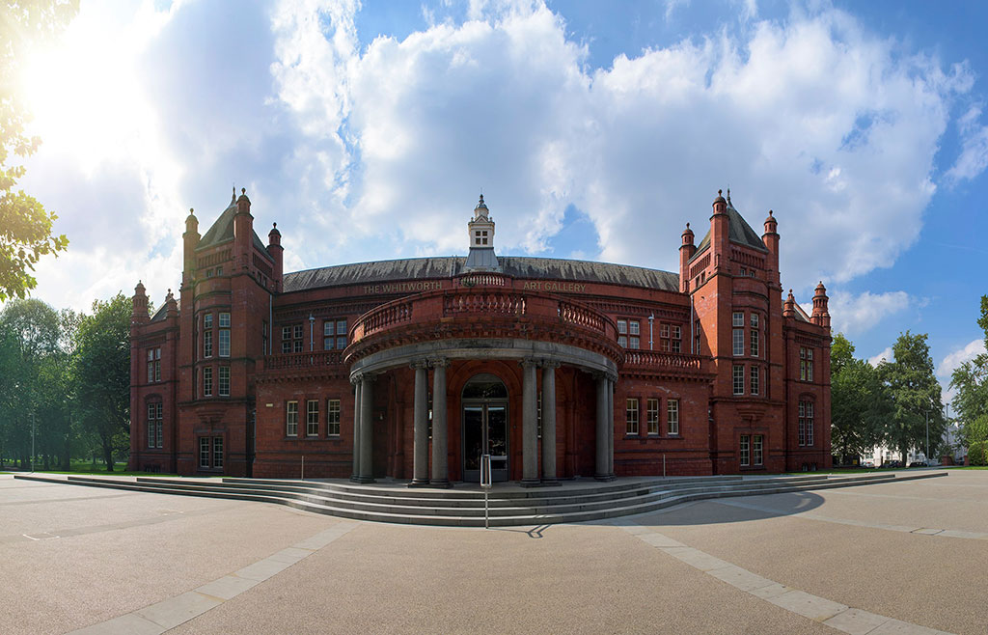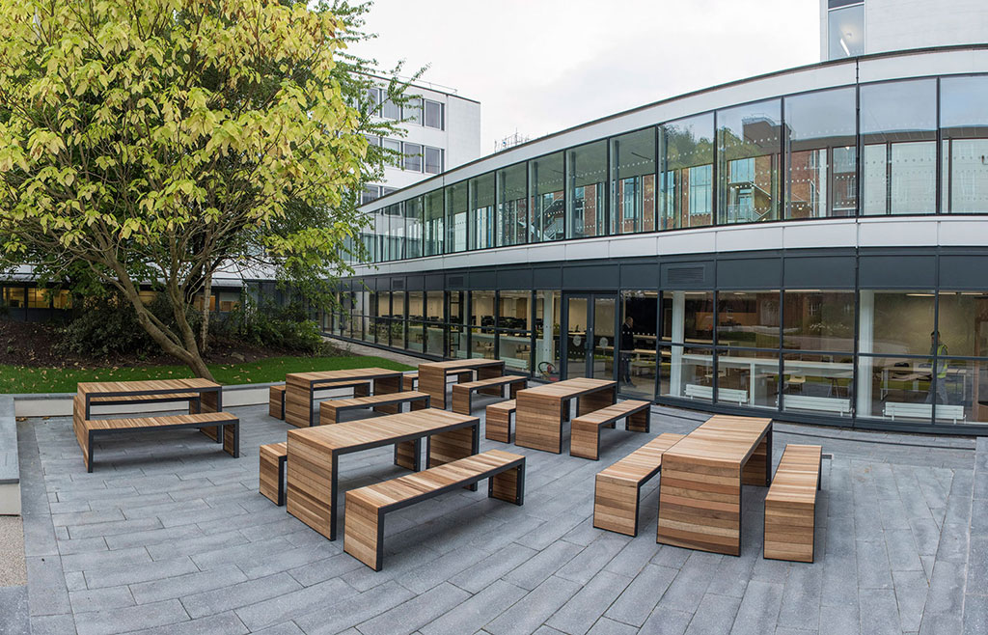Extensive restoration and refurbishment of Grade I listed buildings with a landscaped courtyard and creation of visitors’ amenity extension
Project Value: £4.4 million
Project Duration: 106 weeks
Client: Duchy of Lancaster
Architect: BDP Architects
Quantity Surveyor/CDM Advisor: Appleyard & Trew
Key Challenges: Ensuring heritage compliance, coordinating external works to open access areas, managing the unknown aspects of ancient buildings.
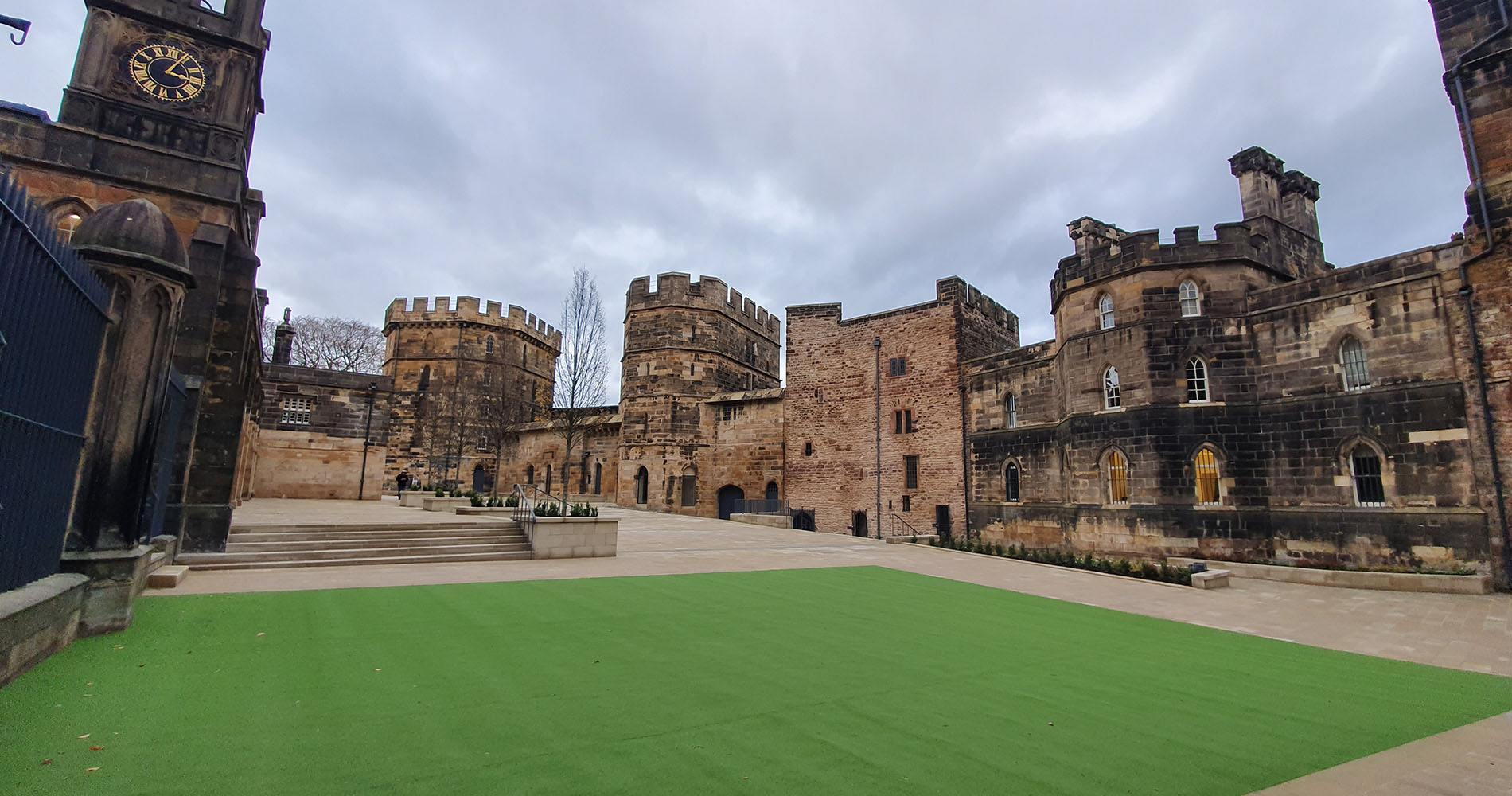
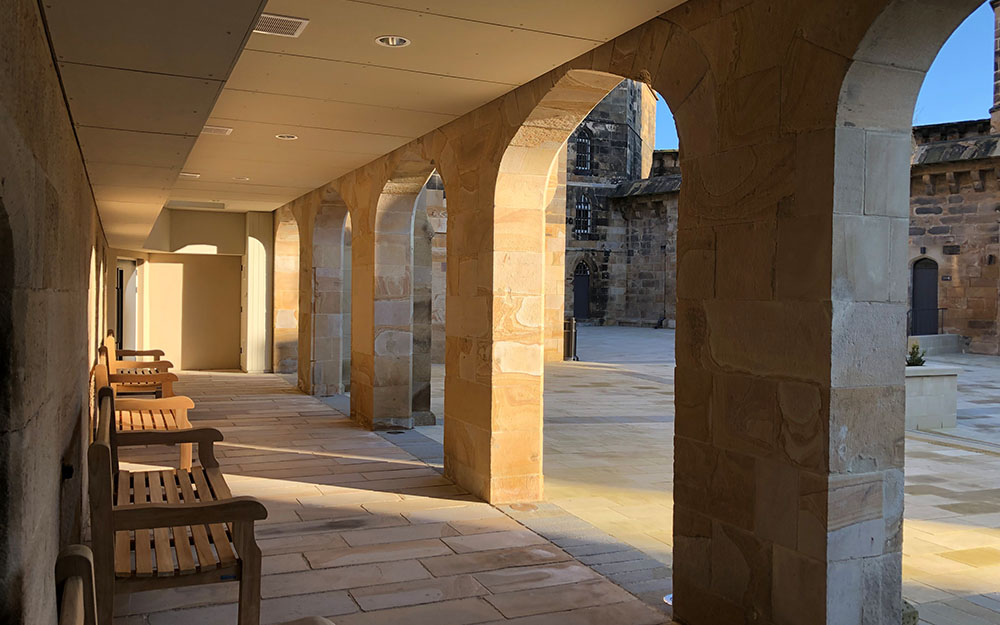
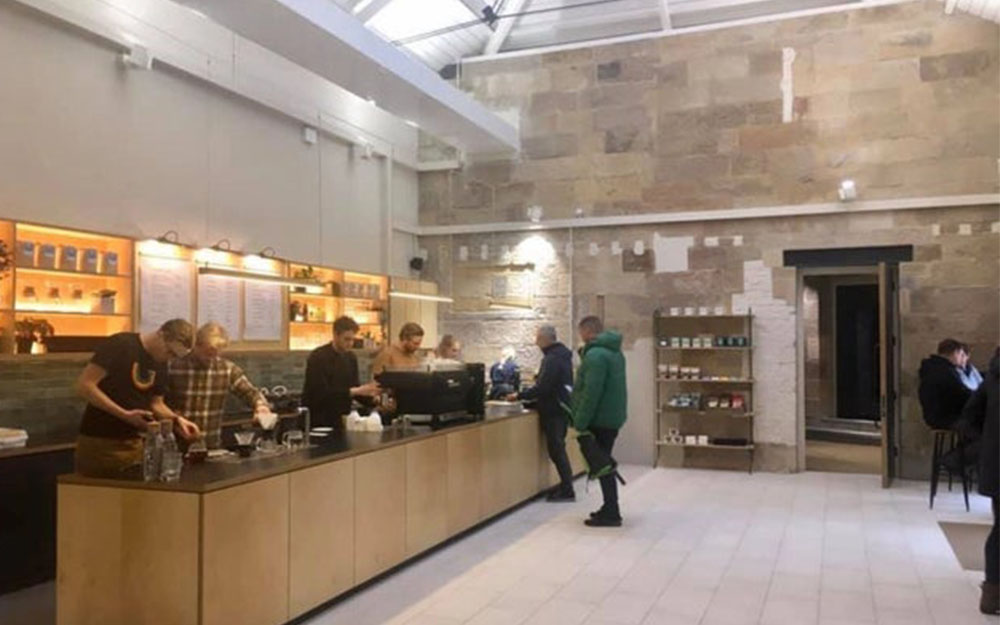
We were invited to return to Grade I Listed Lancaster Castle, having carried out restoration and preservation works, to undertake a major repairs package set to reveal areas previously unseen. Phase two involved working closely with heritage architects, conservationists, archaeologists and structural engineers.
Works comprised:
- Redesign /replacement courtyard hardscaping
- Refurbishment of the Kings Evidence Tower, Well Tower, Hospital Wing and Male Felons
- Refurbishment of the existing kitchen block and construction of extension to create a dining area
- Refurbishment of the link block into conference and toilet facilities
- External envelope repairs
- Reduction and re-capping of part of the perimeter Castle wall
It was essential to preserve the fabric wherever possible and to use specified heritage materials. For example, we removed stone from the original perimeter wall, cut it off-site and reused it for the courtyard hardscaping where reclaimed and new stone and cobbles were laid to specified lines and levels. Stone repairs involved wet cutting within allocated zones and using skilled masons to replace it with precision. We worked with a specialist heritage supply chain providing windows, doors, detailed leadwork, specialist glass and steel railings made from anchors salvaged from the seabed.
The offices of the Duchy, the courts and the tour operator’s areas all needed to remain open throughout the works. We had to manage our programme meticulously so that access was available to these operational areas and for the various trades working on the façade and internal finishes whilst we carried out the significant overhaul of the external courtyard. We also needed to use heavy plant such as cherry pickers without disturbing the clean, newly laid stone.
To compound the issue, services were discovered buried under the courtyard. It became apparent that the castle’s main electricity feed was due to sit just six inches below the proposed new surface. Since laying the pavings would require compaction and the application of wet grout, we immediately reported a potential hazard to the design team. We ensured the cable was isolated and protected so that Health and Safety was not compromised.
Throughout the project we offered practical solutions to the many challenges. When the supplier of fire-retardant, acoustic panelling no longer provided a fitting service, joiners from our internal labour pool worked with the design team to create a mock-up. This was approved and the final panelling fitted with perfect accuracy.
We increased and phased our labour force to the maximum hours permitted to finish the programme. The visitors’ area has now been transformed so that guests can visit a covered cloister walk, a new visitors’ café with bi-fold doors opening onto the courtyard piazza with extensive views where the perimeter wall was dropped. There is now a gallery, ticket office and a teaching space. Our client was delighted with the finished result and we were invited to Buckingham Palace for the Queen’s Garden Party to thank us for our efforts.
This prestigious project was granted the RIBA North West Conservation Award and a UK Civic Trust Award.
